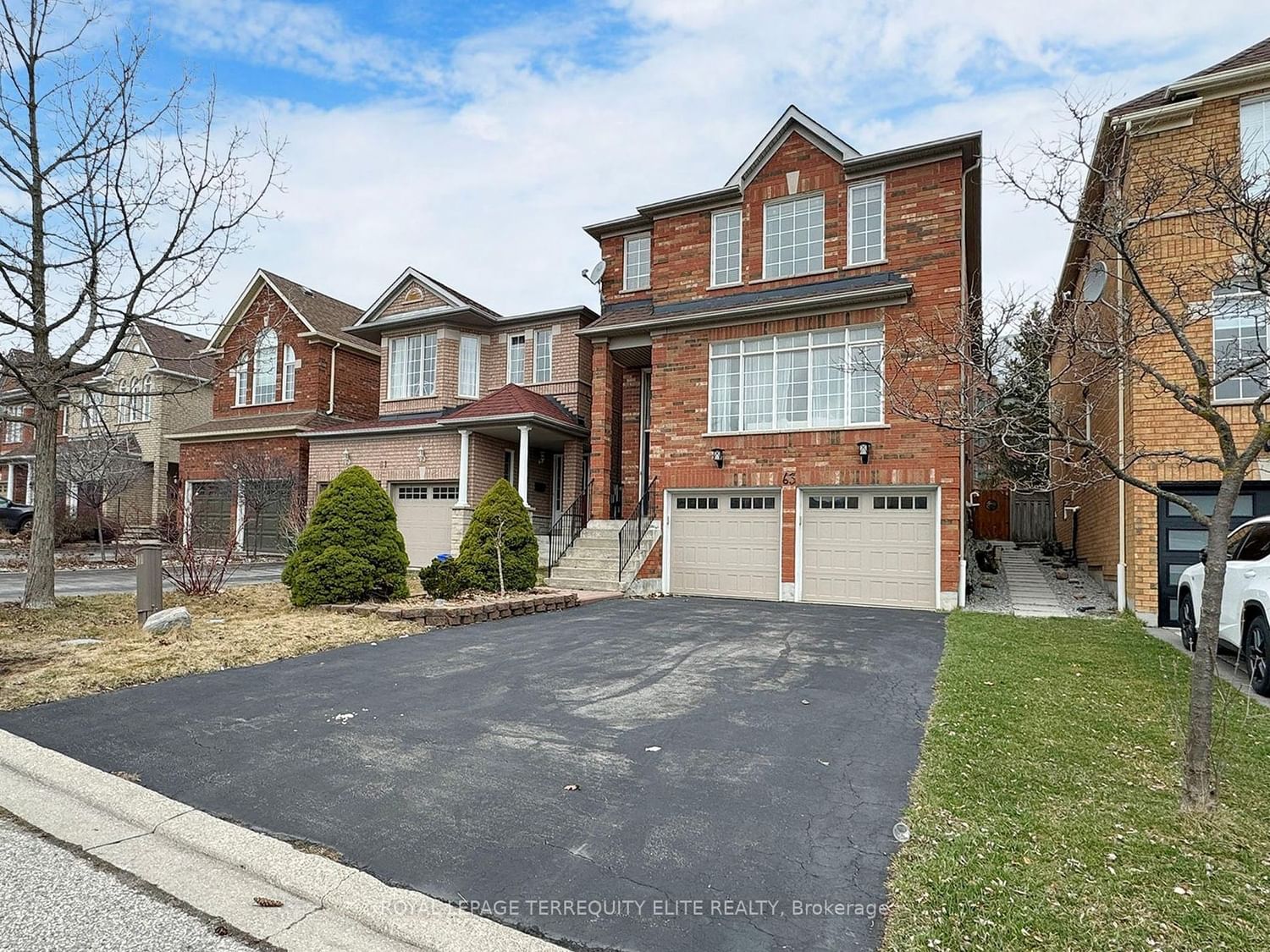$1,388,000
$*,***,***
4+1-Bed
4-Bath
2500-3000 Sq. ft
Listed on 3/17/24
Listed by ROYAL LEPAGE TERREQUITY ELITE REALTY
This Stunning Detached 4 Bedroom Home is nestled on a Quiet Cul-De-Sac in a Desirable Location! 2,731 Sf of Living Space + Finished Basement w/Bar Sink & 3 pc Bath! Total of 5 Bedrooms & 4 Bathrooms, Main Floor Showcases Sun-Filled Living & Dining Room, Gorgeous Gourmet Kitchen W/Granite Countertop & Stainless Steel Appliances, Breakfast Area Walks out to Large Deck, Great For Relaxing & Entertaining! Quality Finishes Incl Gleaming Hardwood Floors, Crown Moulding, Fireplace, Elegant Spiral Staircase & Skylight. Wonderful 2nd Floor Sitting Area, Generous-Sized Master Bedroom W/Extra Large 5pc Ensuite Bath & W/I Closet. Highly Demanded Location - Steps to Schools, Restaurants, Community Center, Parks, Warden Subway, TTC, Eglinton Town Centre, DVP, LRT & More. Next to Clairlea Park & Scarborough Soccer Centre ***Won't Last, A MUST SEE!!!***
To view this property's sale price history please sign in or register
| List Date | List Price | Last Status | Sold Date | Sold Price | Days on Market |
|---|---|---|---|---|---|
| XXX | XXX | XXX | XXX | XXX | XXX |
E8148588
Detached, 2-Storey
2500-3000
8+1
4+1
4
2
Built-In
6
Central Air
Finished
Y
Brick Front
Forced Air
Y
$5,883.20 (2023)
108.00x29.56 (Feet)
